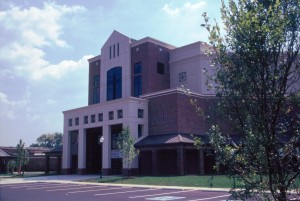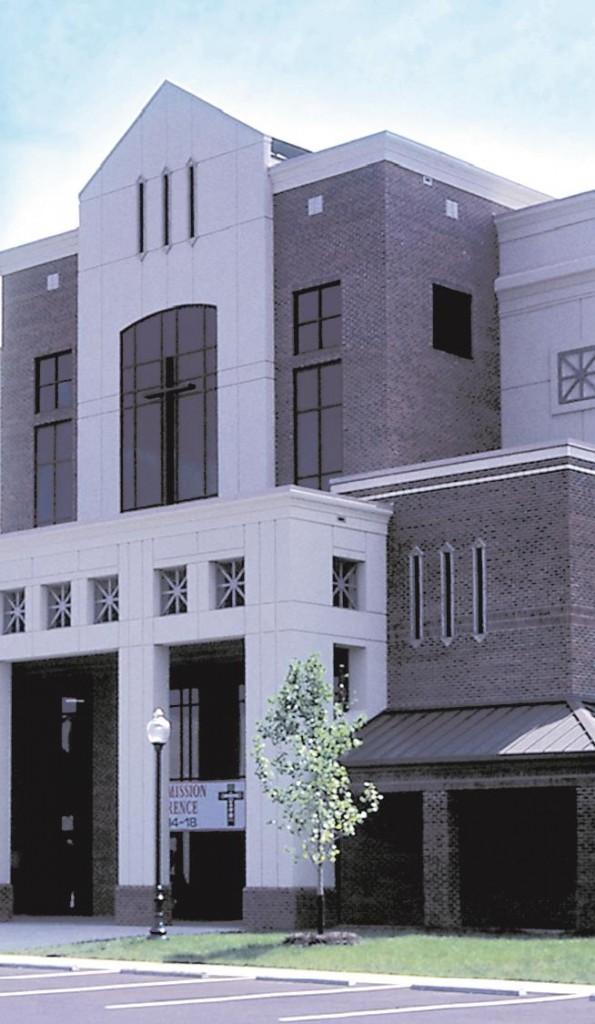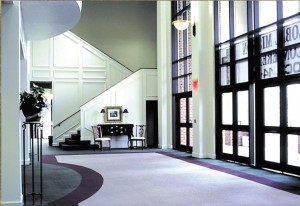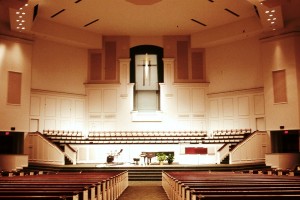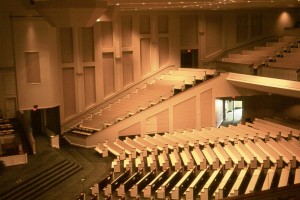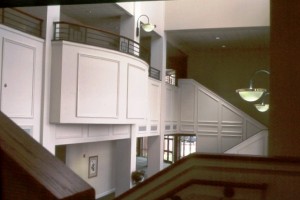New sanctuary building for large active church in Knoxville, Tennessee. Features included 3000 seat auditorium with unobstructed sight lines, Narthex/Entry Lobby with dramatic 50 foot ceiling height, choir and orchestra practice areas, music offices, elevator lobby, etc. This project required coordination of many disciplines, utilizing consultants in offices across the mid-south. Daniel Michal was project manager and responsible for the design and the construction documents, in collaboration with Joe Fuqua (project architect of record) of Fuqua Osborn & Associates of Huntsville, Alabama.

