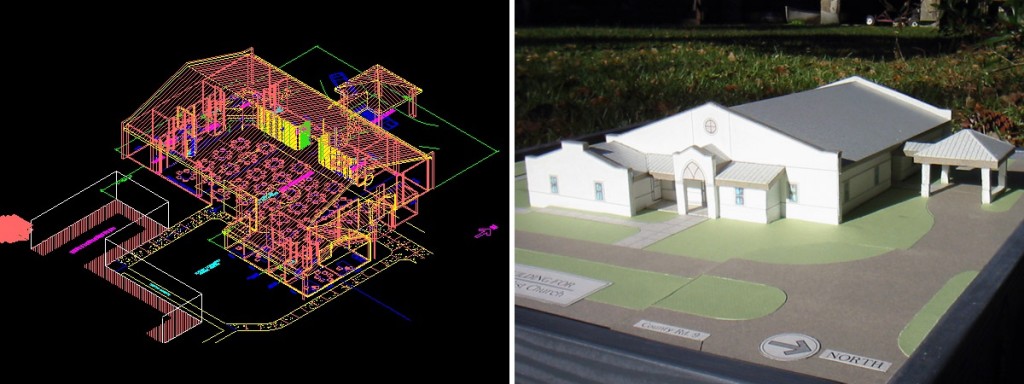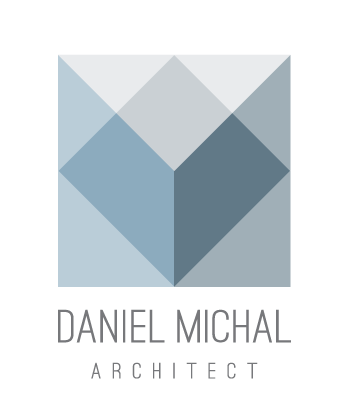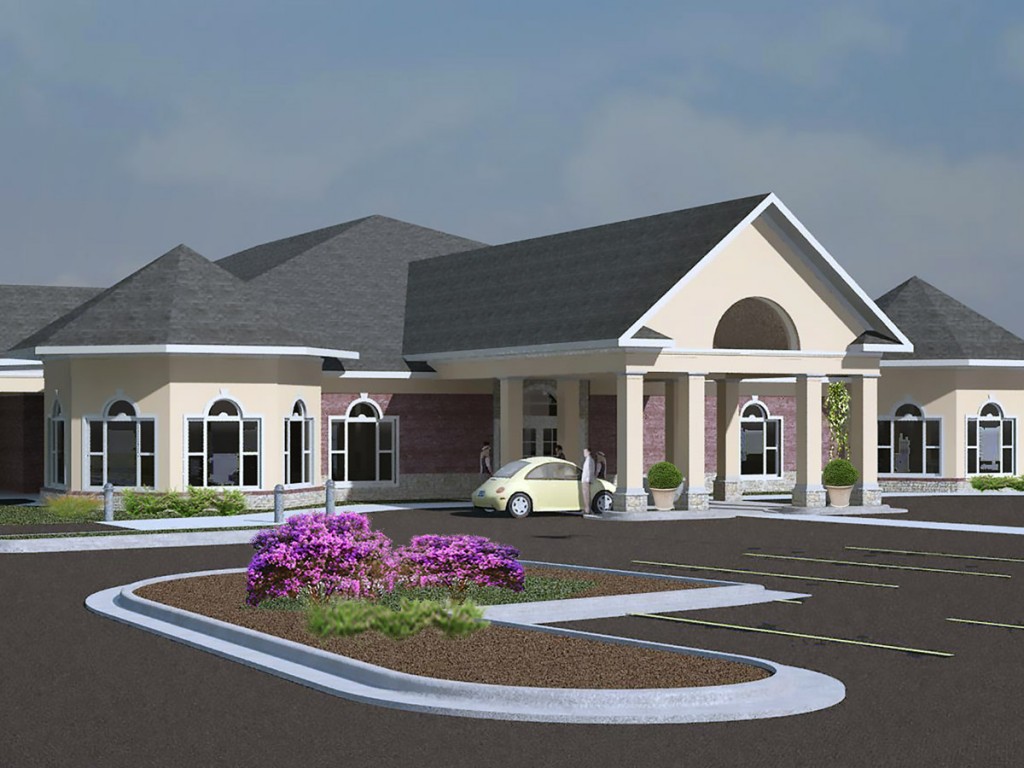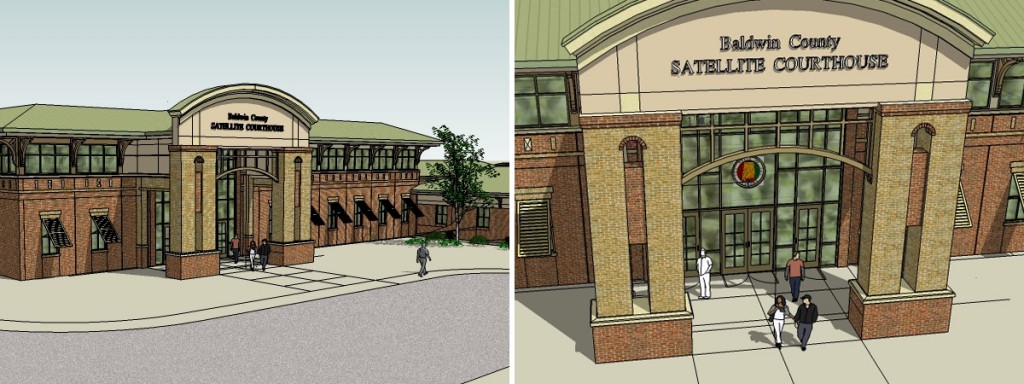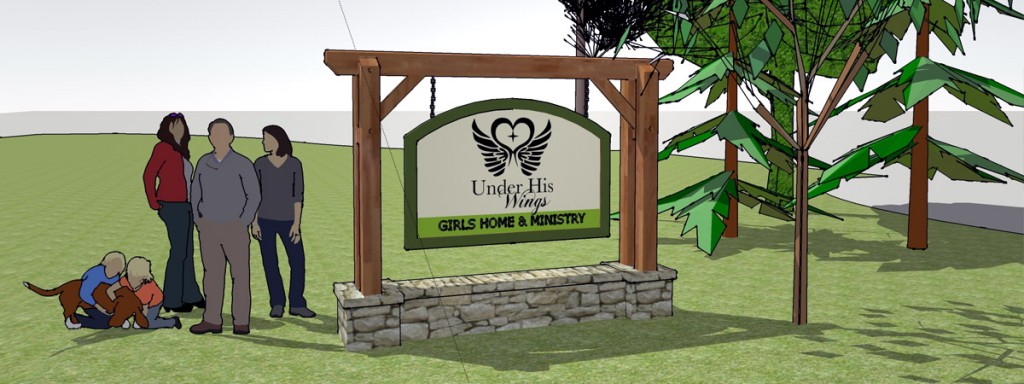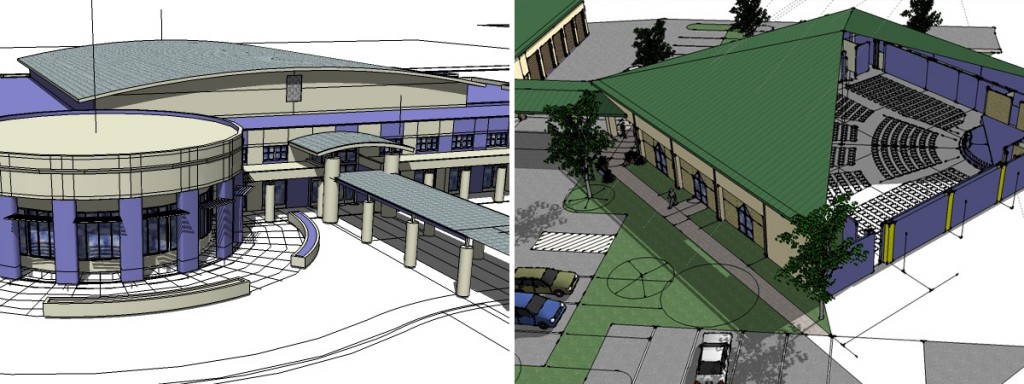Concept, Modeling and Rendering Projects
Models, either physical or in 3D electronic image format, can portray so much more than a two dimensional line drawing. Architects now often use 3d modeling software to explore and develop a design, and better show the depth, feel and scale of the exterior or interior spacial relationships. DMA uses ‘SketchUp’, ‘Revit’, and/or ‘Autocad 3d’ softwares as design tools and for presentation capability. The SketchUp models can vary from simple massing studies to highly detailed colored artwork presentations. A concept rendering (even without a lot of development) can help clients or potential users to visualize and understand a project quickly, without an investment in costly renderings with other specialty providers. More detailed renderings for fundraising or presentation and interest development can also be provided with in-house capabilities. The traditional hand-constructed scale model is an available ability as well, for a physical display or to better understand a proposed building or site relationships.
See the following other examples for simpler scope 3d studies work and physical models.
