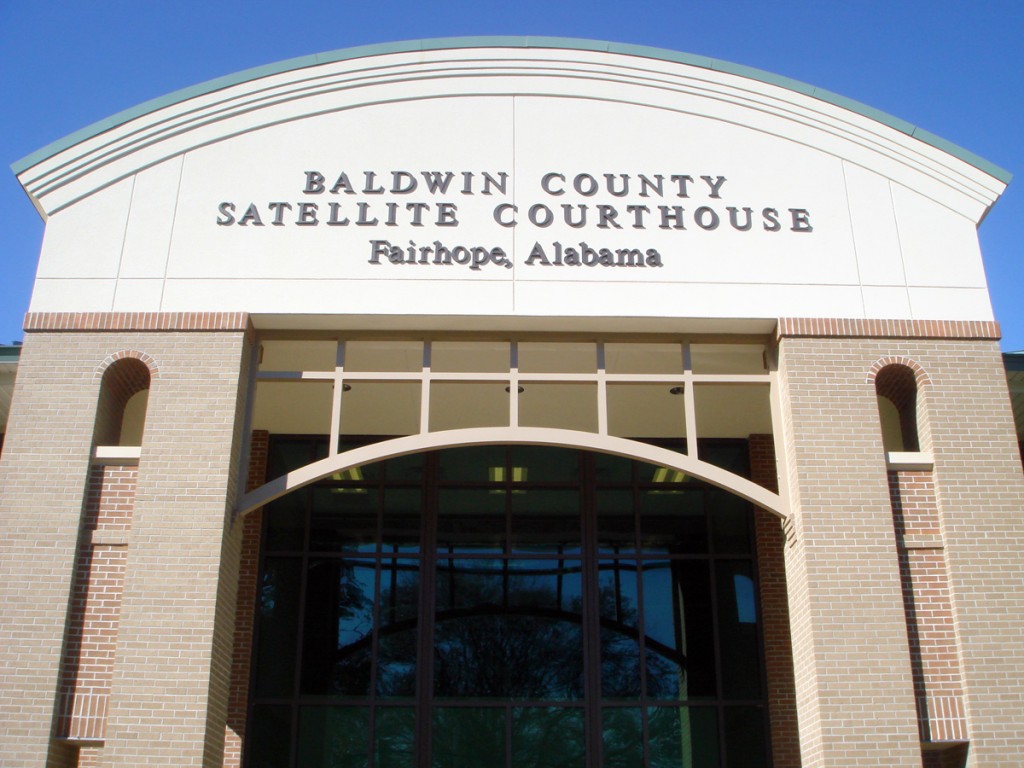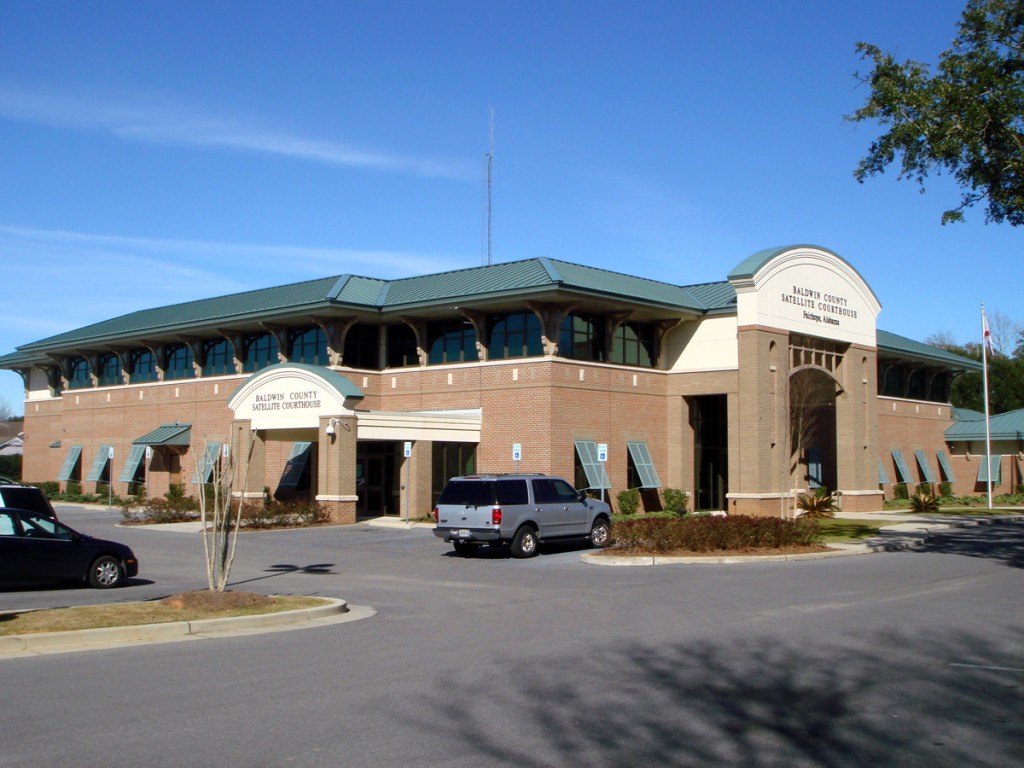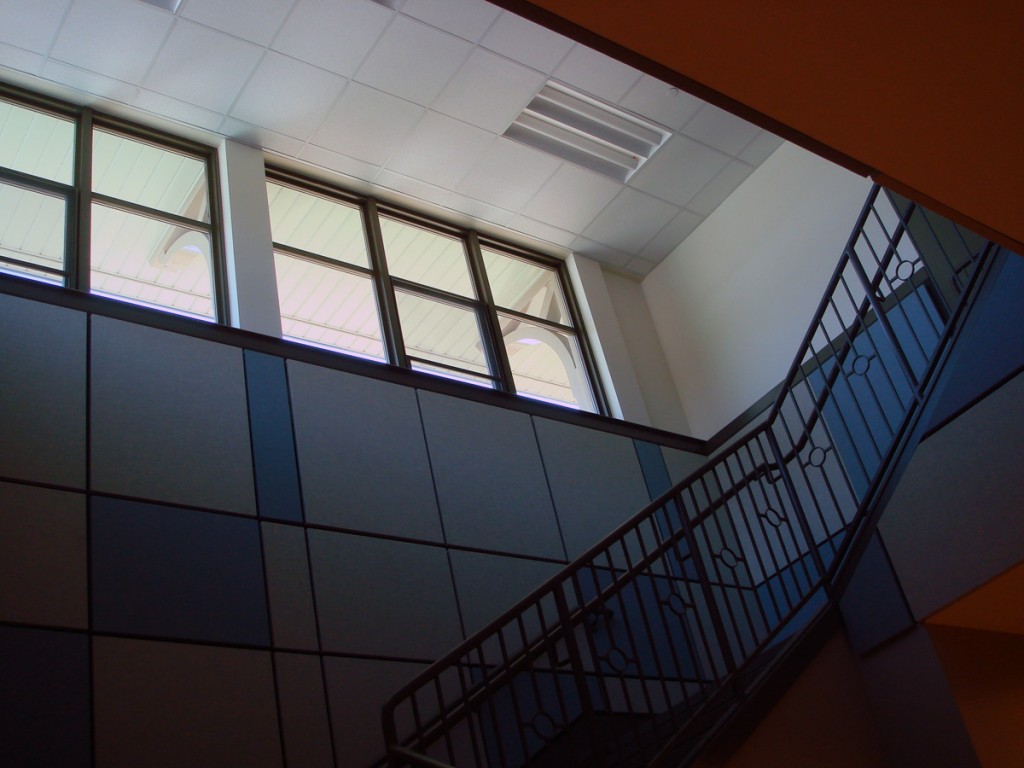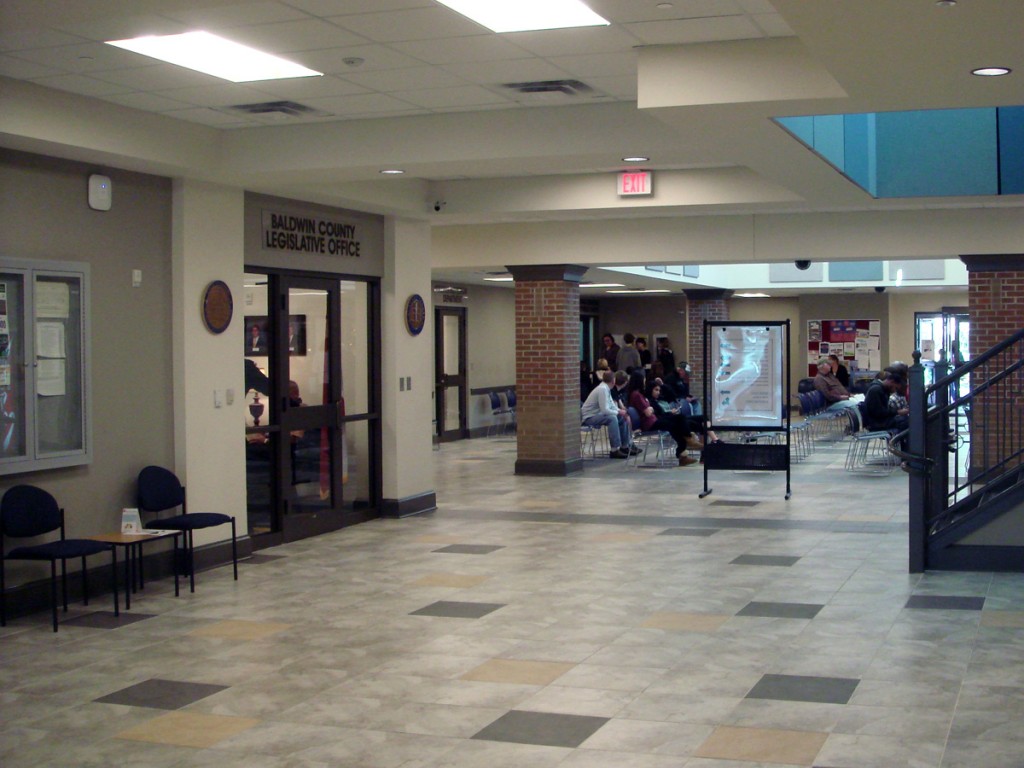Fairhope & Foley Satellite Courthouses
With continued growth in Baldwin County AL, the County Commission hired Hatch Mott MacDonald (formerly known as Gatlin-Hudson Architects) to design additions and renovations to the existing satellite courthouses located in Fairhope and Foley. The projects were designed and managed by Daniel Michal in conjunction with Jeff Hudson and Otis Gatlin. The first project at Foley consisted of Probate offices, judges’ chamber offices, a sheriff’s department, entrances and waiting lobbies, state drivers license testing areas, a tax revenue department, training room, and miscellaneous county clerk office areas. The next project at Fairhope was larger, 38,750 sq. ft., with a two-story building containing an undeveloped 2nd story shell space for future growth. The building houses many of the same functions but also includes a county commission office, a building and planning department, a state legislator’s office, and a new court security lobby. Ancillary support spaces in renovated areas included sheriff’s office space, holding cell, a drug testing room, and office spaces for the District Attorney, Circuit Clerk, Court Referral Officer, etc. Design challenges included easy public access, significant daily traffic circulation, low-maintenance roof tie-ins to existing facilities, and integration into the existing linear site with preservation of old-growth trees. Daniel Michal served as project architect and performed contract management through the entire construction process. The project was designed to receive the Energy Star and utilized high efficiency HVAC systems and controls, high performance insulated impact- rated tinted glass, sun shading devices, efficient lighting design and controls, water saving plumbing fixtures, and electronic entrance controls.





