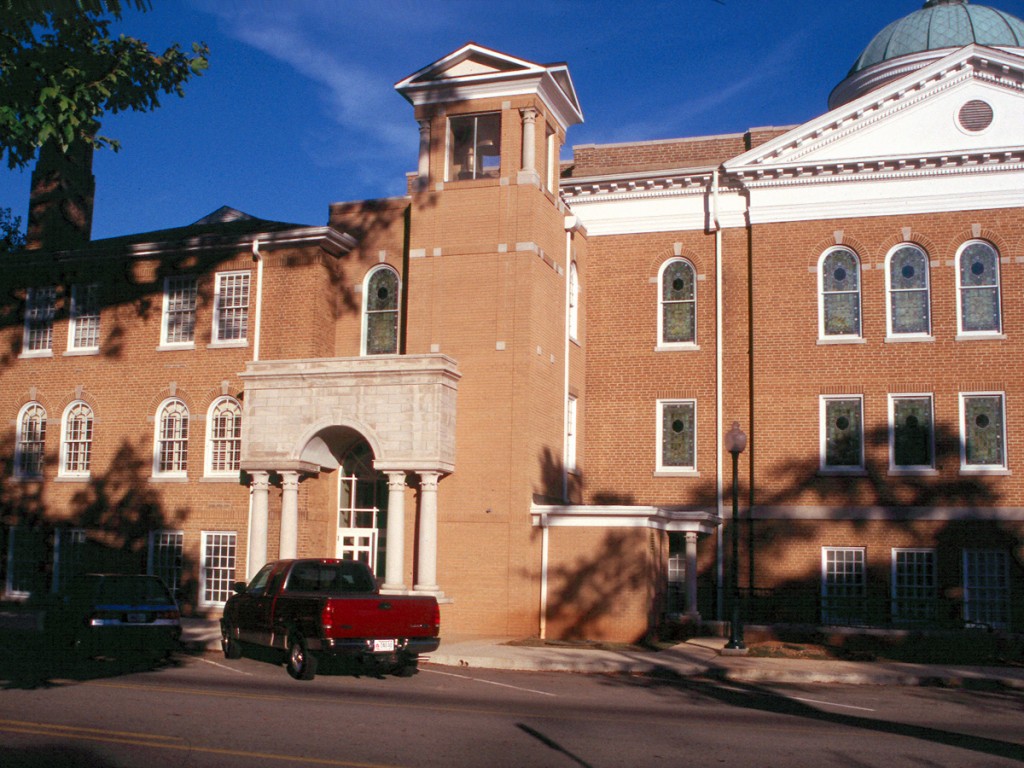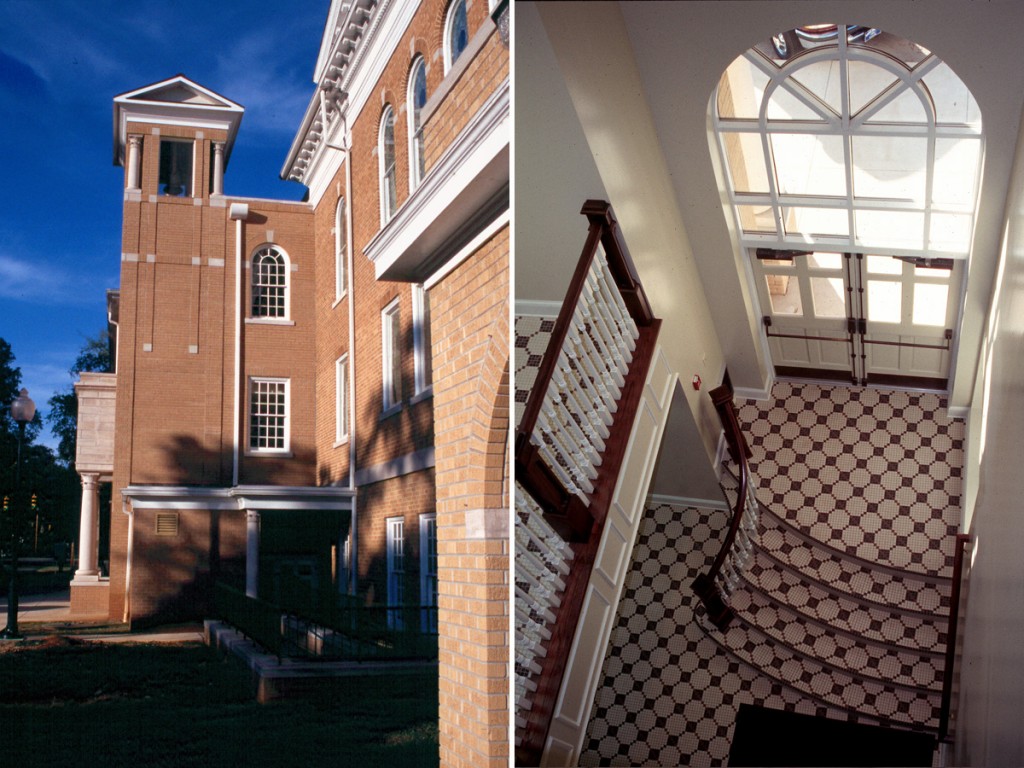A 3-level addition and renovation to a historic traditional church in the older downtown area. This project involved a new street level entrance element incorporating a multi-stop elevator and bell tower, with accessible ramp to main lower floor level, which was below the street and sidewalk elevation. The new elevator lobby tied into existing sanctuary entrances at 2nd and balcony levels. This project was a tricky geometric puzzle with tight constraints but successfully provided a defining entrance and connection between existing buildings, with accessible pedestrian flow for an aging population. The interior renovation included new finishes and a lower (street) level church library/media center remodel. The tower addition featured cut limestone entrance columns, carved facade, and carillon bells. (This project performed while at Fuqua, Osborn & Associates).


