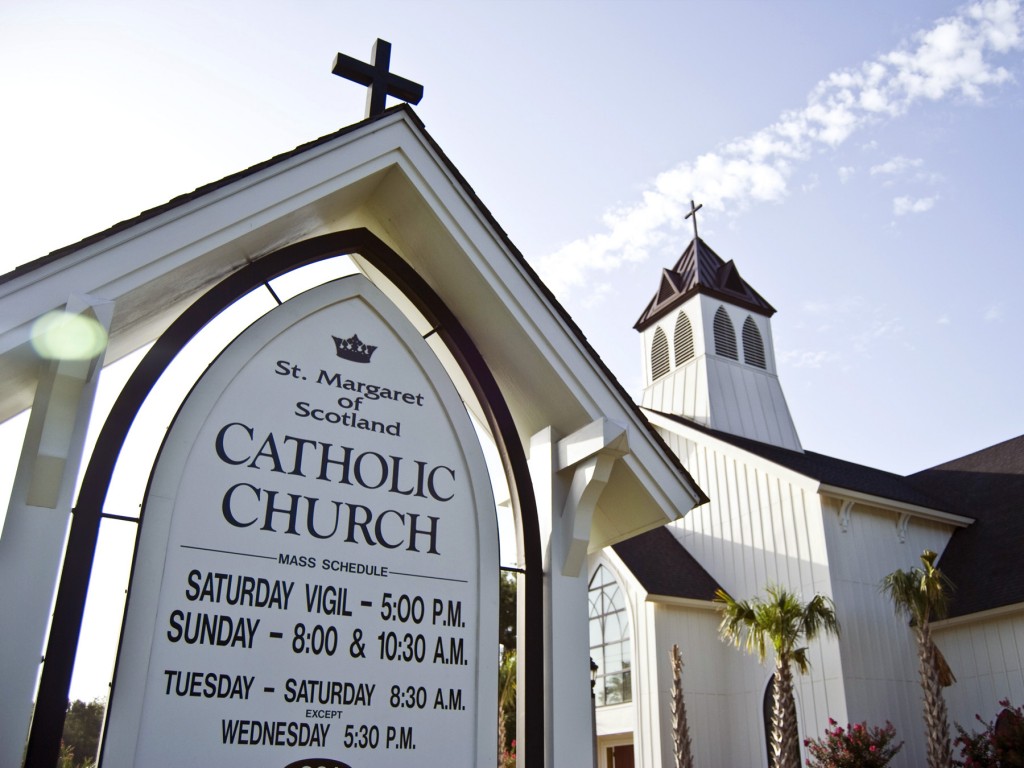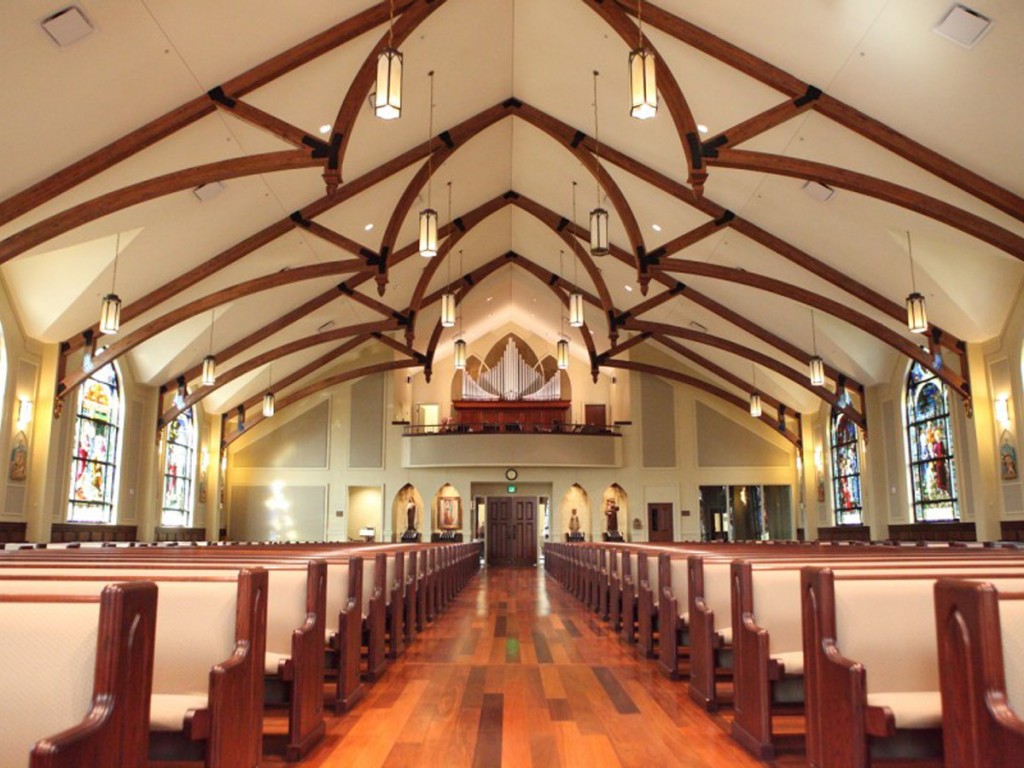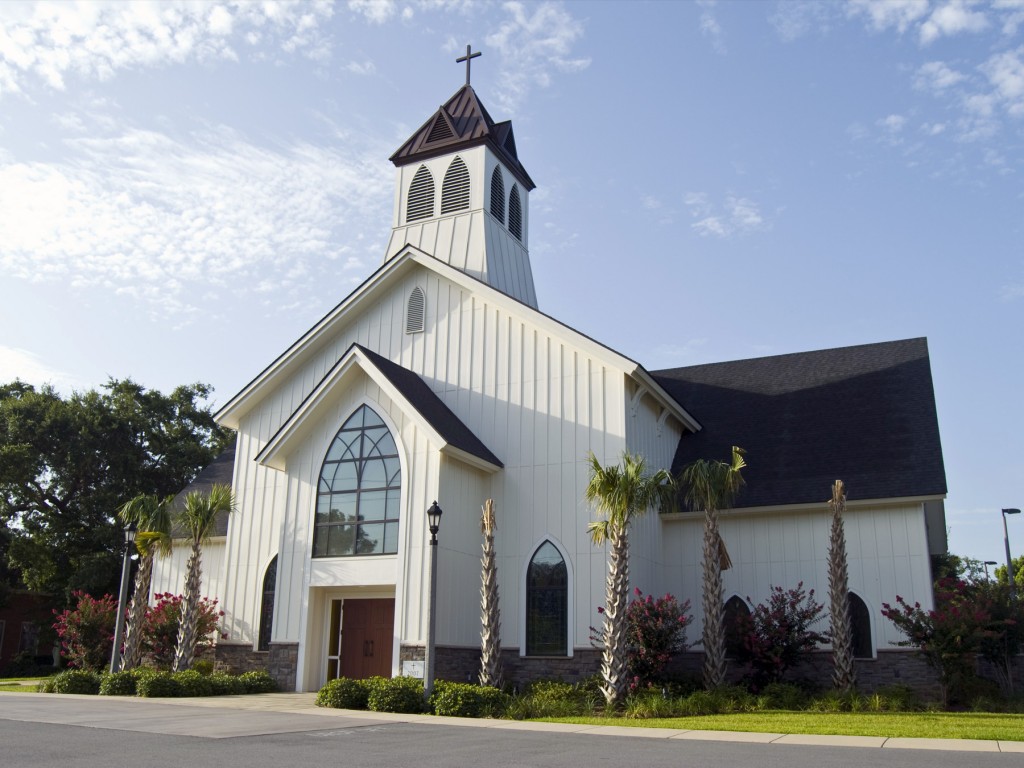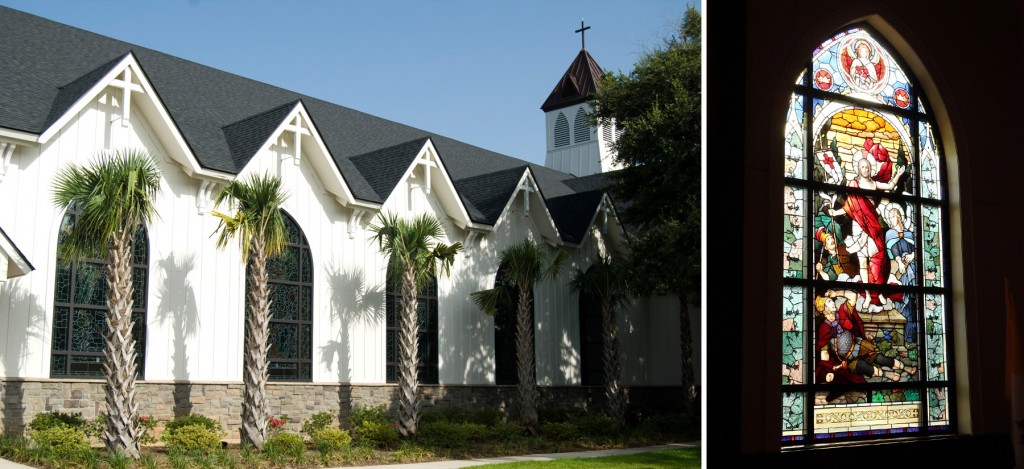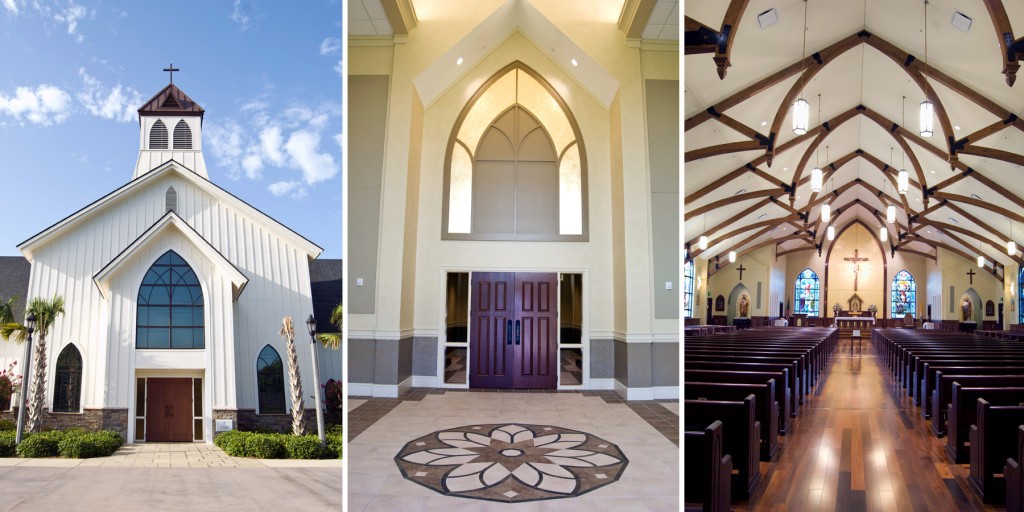St. Margaret Queen of Scotland Catholic Church – Foley, Alabama
This extensive design work and contract document package completed while employed by Gatlin Hudson Architects, in collaboration with Otis Gatlin. The new 13,000 sq. ft. sanctuary building for an existing established parish contains seating for approximately 600, and a tall vaulted entry Narthex. Support spaces include a brides room, restrooms, choir loft with pipe organ, flower and candle room, Sacristy, and storage areas. Features include Brazilian Ipe flooring, glue-laminated wood timber trusses, hardwood trims, custom acoustical panels, and Stations of the Cross depicting the life of Christ. The beautiful stained glass windows were salvaged from a historic church in the Philadelphia area and added on to with supplemental designs, and carefully integrated into new hurricane-resistant gothic arch window frames with outer protective glass.
 from design model (left) to reality (right)…
from design model (left) to reality (right)…

